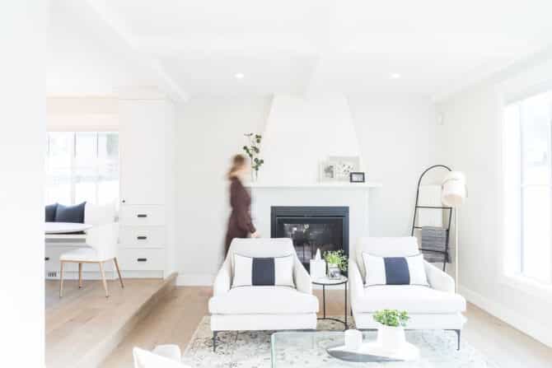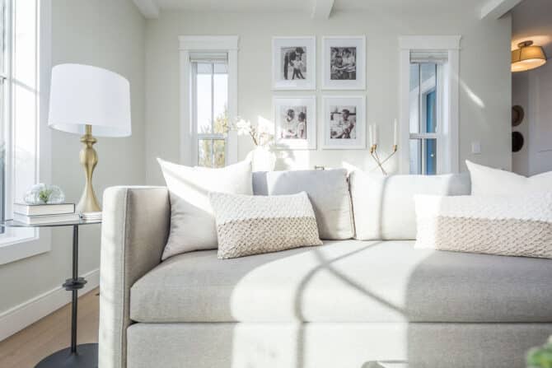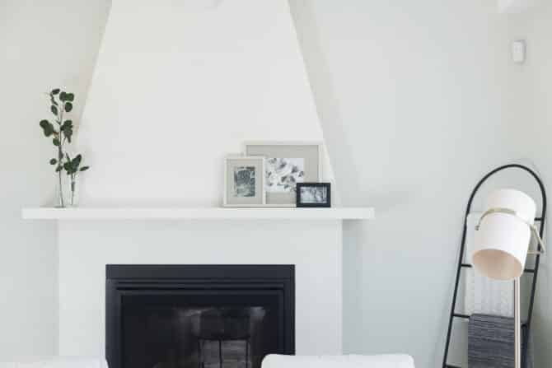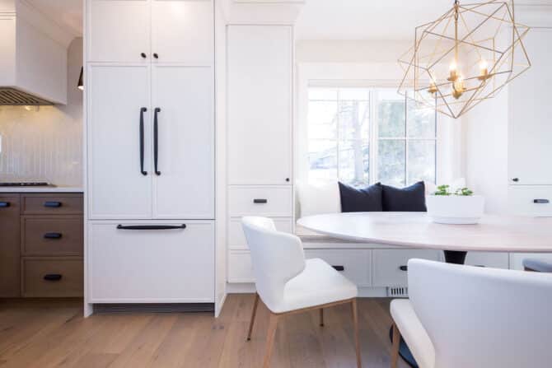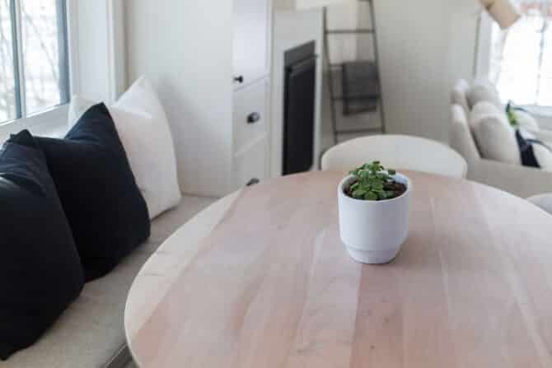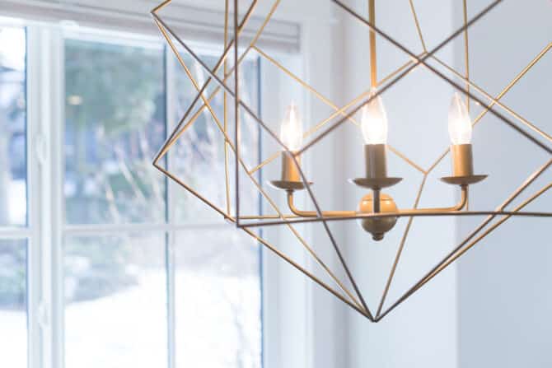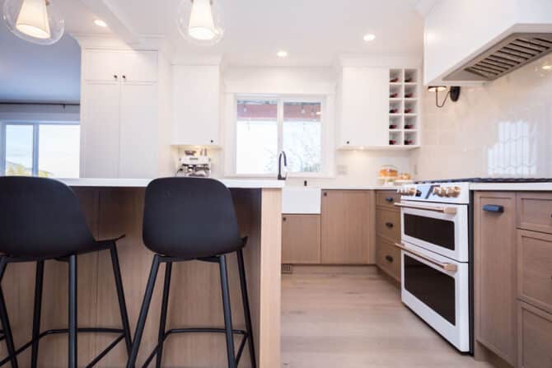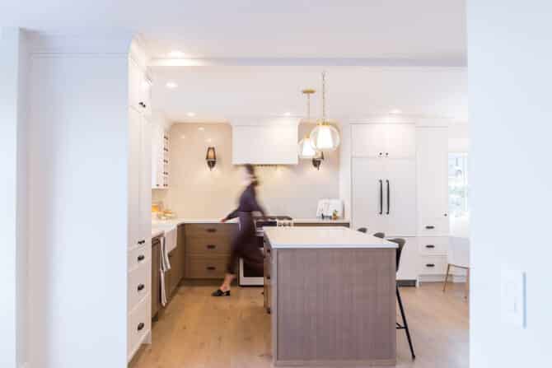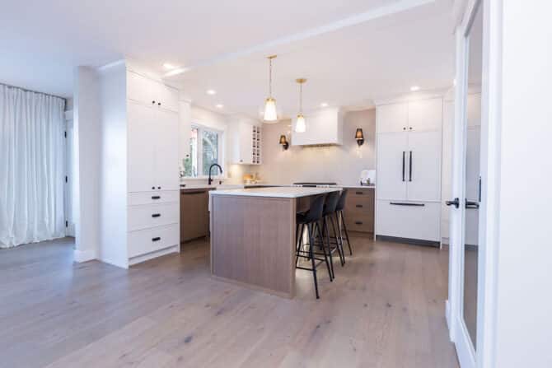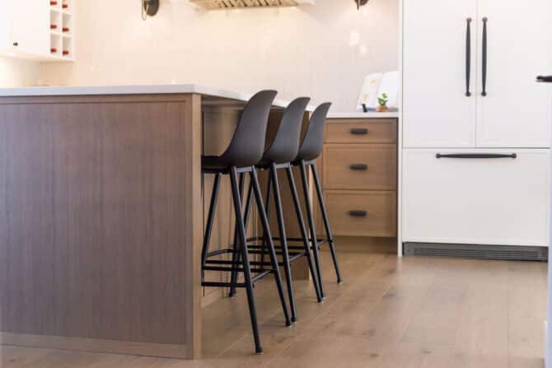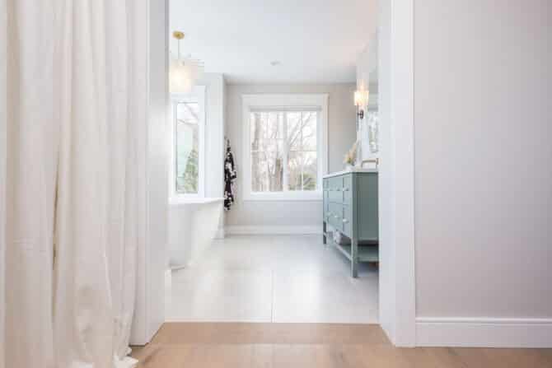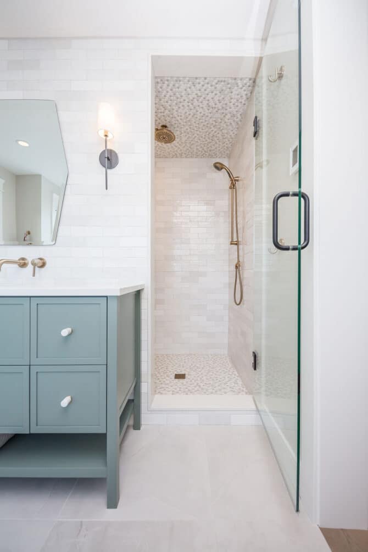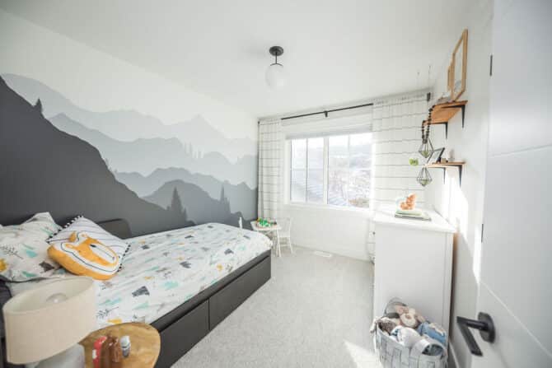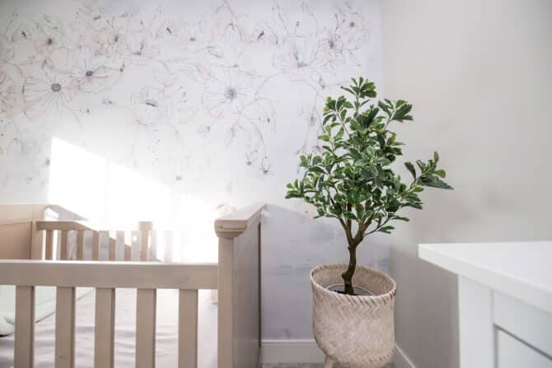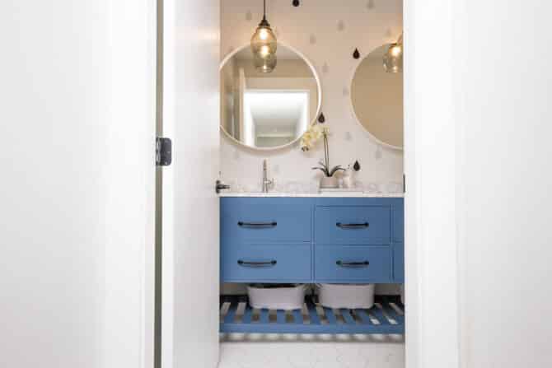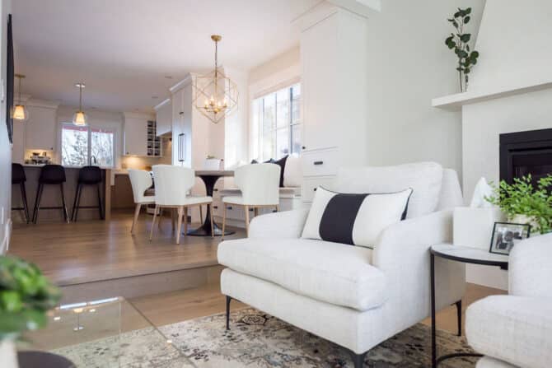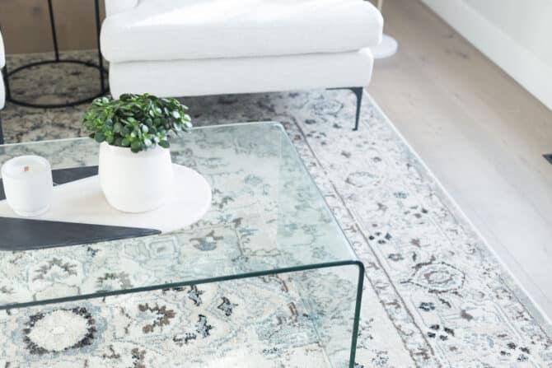
Home-Made
This home is Nëvo’s designer Tanya’s very own. Her and her husband took on this full home renovation over a 3 year period, taking on each project themselves room by room. They purchased the house in 2017 with the expectation of a complete overhaul from windows, siding, flooring, cabinets, doors, and more. The design is timeline yet modern with warm woods, bright whites, and hints of black throughout.
Each space is highly designed with unique details and high-end finishes; making the interior design really shine. The most ambitious of the renovation was the addition of a large master bathroom. The bathroom was designed to maximize the view of the Kamloops valley and create an oasis for Tanya.
The main living space consisting of the kitchen, dining, family room and formal living room was also made over by opening up walls and reconfiguring the entrance and powder room to allow for a new shallow pantry. The interior is transitional with modern cleanliness where ‘everything has a place and everything in its place’ is a standard. The interior is the epitome of Tanya’s personal design style described as ‘modern elegance’.
Photographer: Natalie Dollman Photography

