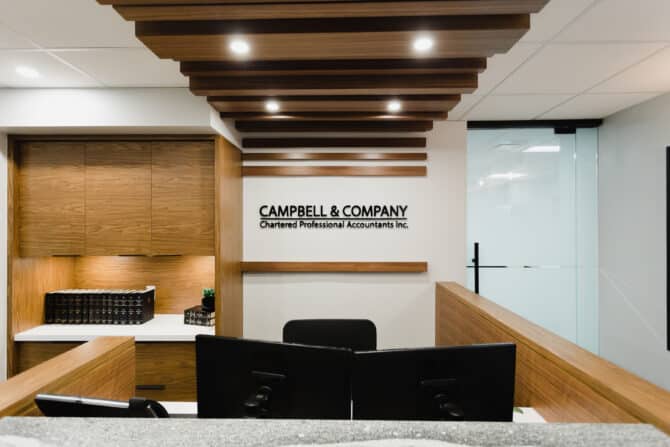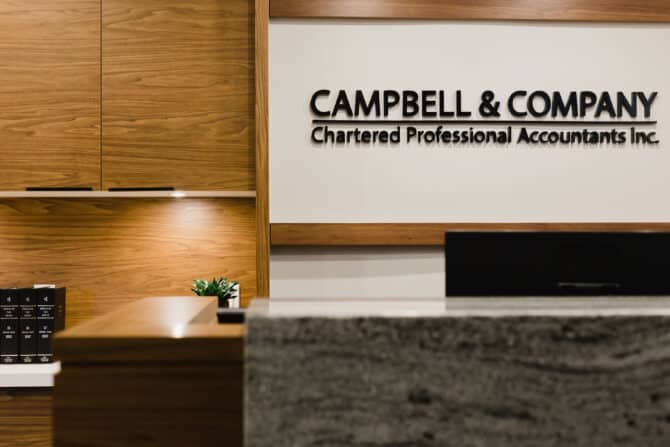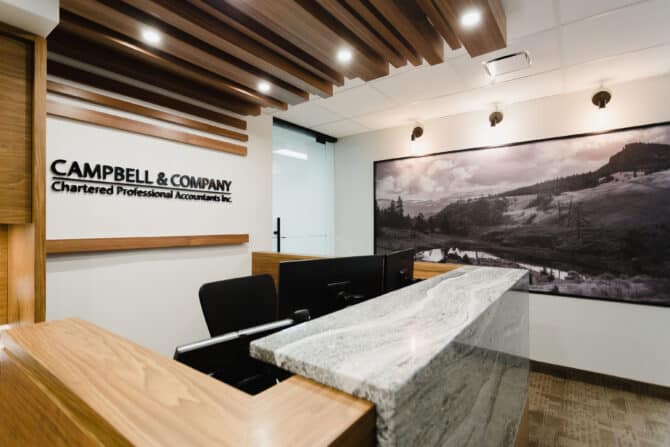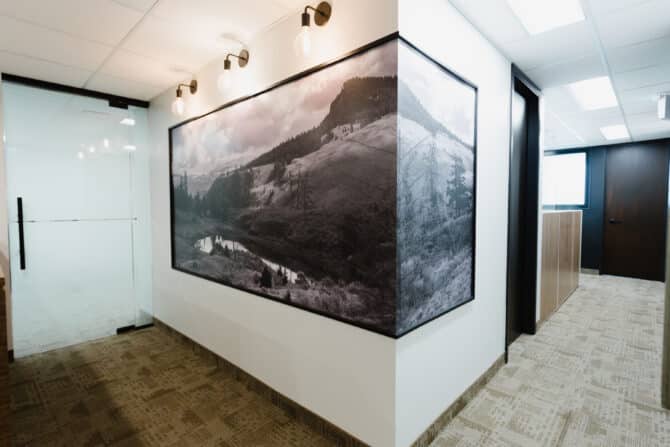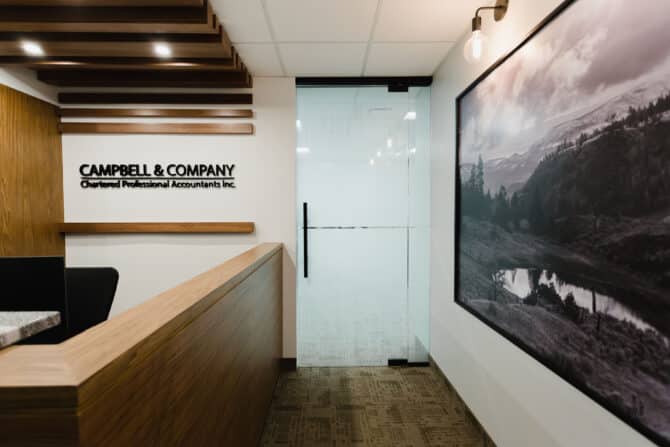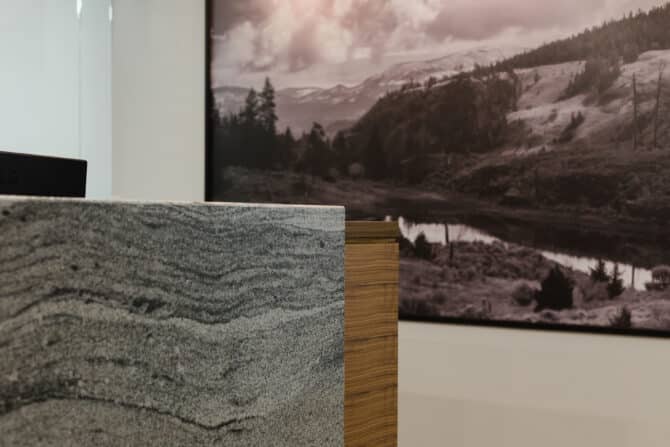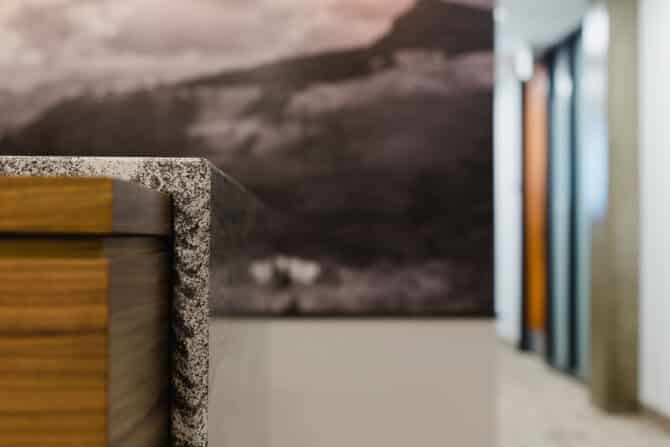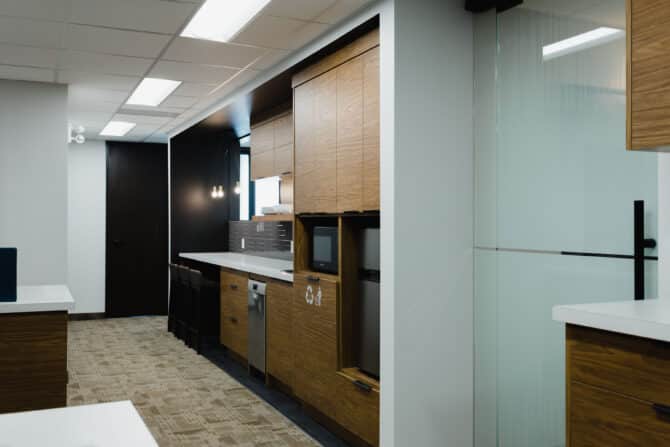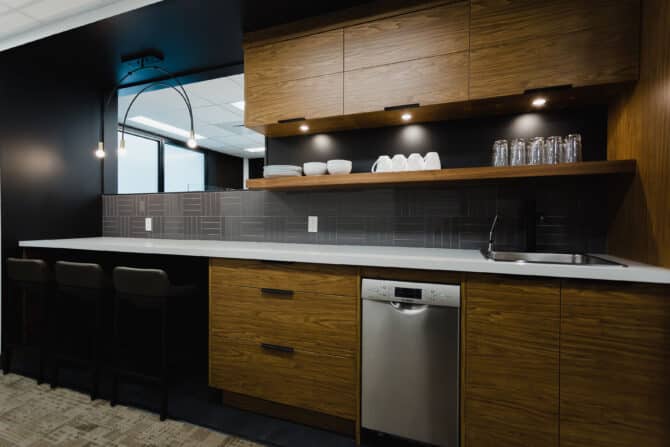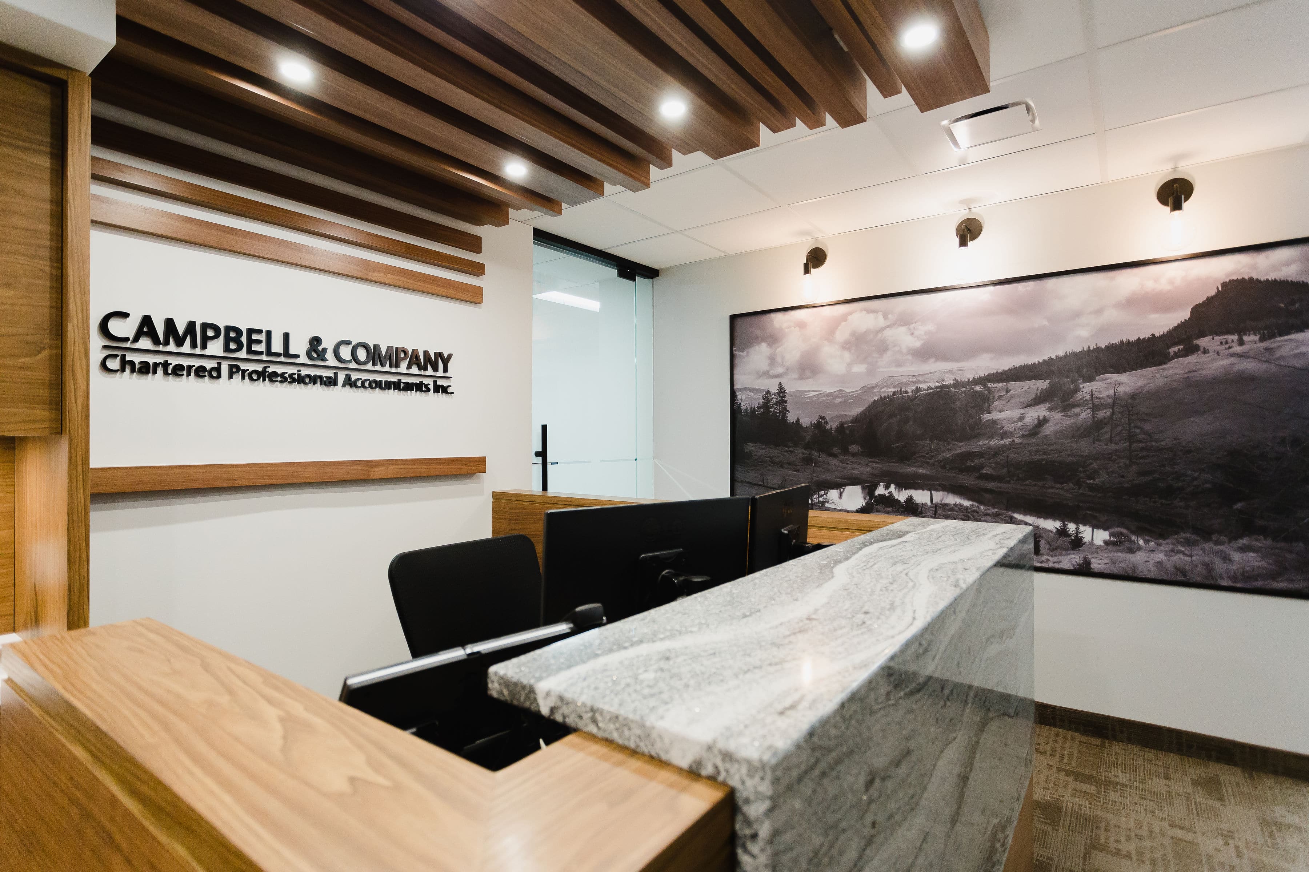
Campbell & Co.
Campbell & Co. came to us to redesign their existing office space. The programme was to include a more welcoming reception, better privacy for the offices, more natural light, new signing room, open concept kitchen, more storage, open concept office, and room for future growth.
The building was originally built in the 1970s and hadn’t been touched since, so it was definitely time for an update. Drawing inspiration from the Owner’s ranch landscape and the mid century vibe of the building, we created a modern, warm, and functional office.
Contractor – A&T Project Developments Inc.
Photographer – Natalie Dollman Photography

